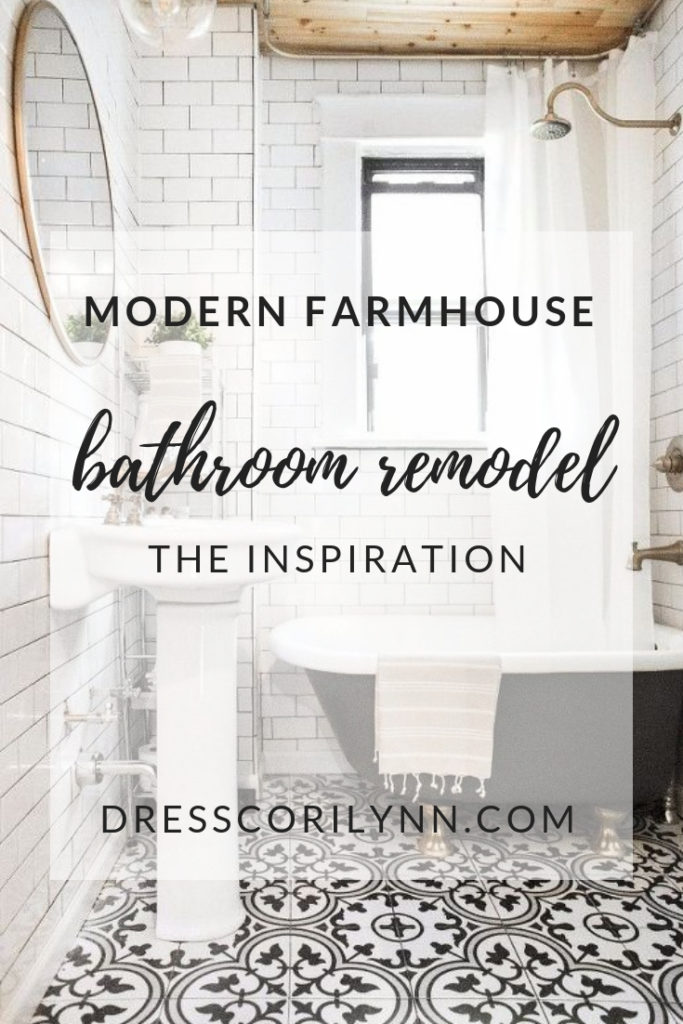
As some of you know, we started remodeling our downstairs bathroom earlier this year. We did the demo and then kind of came to a halt once warm weather hit because there was so much outside work/projects to do, and also we were preparing/saving up for our Europe trip with the kids. In other words, the bathroom drifted to the very back burner, and there it has stayed in it’s demolished state for the last several months.
But now we are home from Europe, the kids are back in school, and the weather is starting to turn cool again, which means… time to start thinking about and working on the bathroom again.
Truthfully I have to admit, I’ve hardly even thought about the space for the last 3 months, we’ve been so busy with travel and kids and outside farm chores. But with the holidays and holiday company just around the corner, that bathroom has come back on my radar with a vengeance in the last couple weeks.
I thought it would be fun to share the process here as we really get started on rebuilding this space and making it the modern farmhouse bathroom of our dreams.
Today, I thought I would share some inspiration pictures with you and get your thoughts on our ideas and plans for our modern farmhouse bathroom remodel.
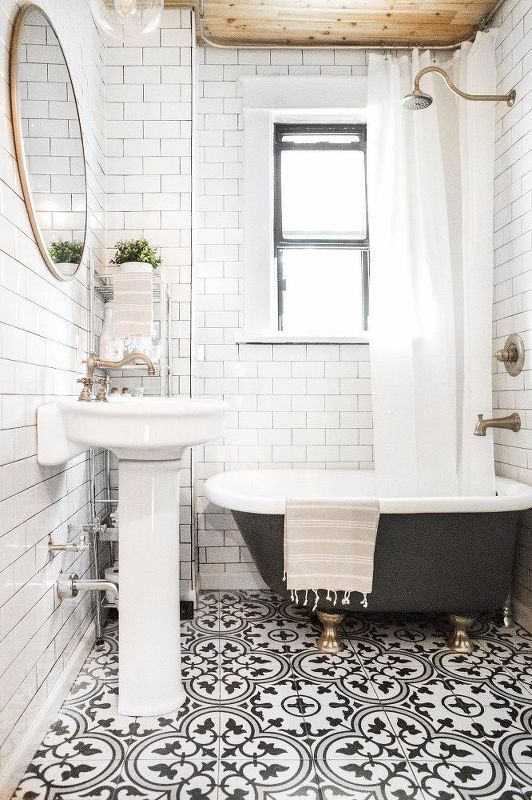
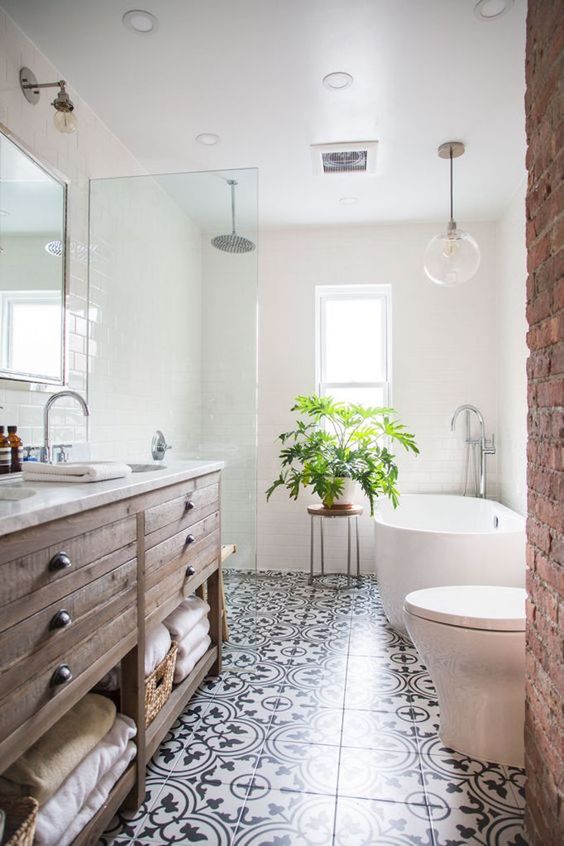
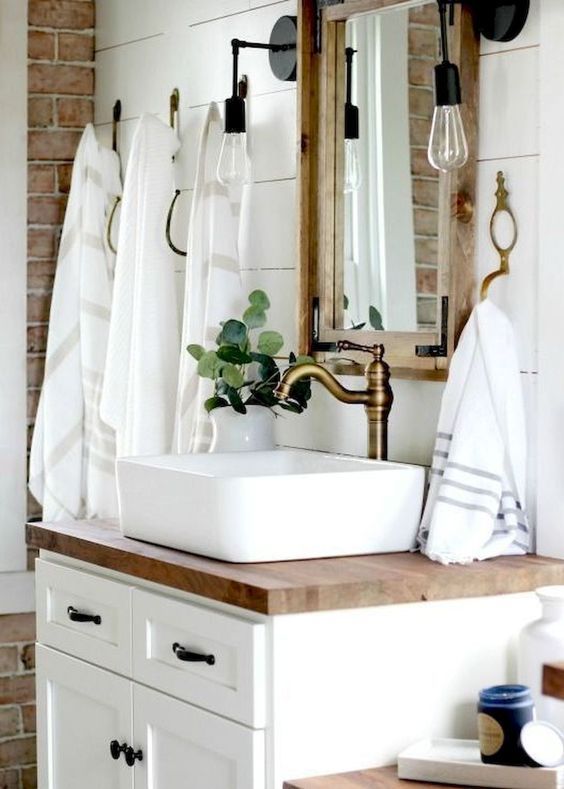
First of all, I love a great black and white bathroom design with lots of texture and natural wood tones incorporated. Since our house is so old, it’s really important to me that any remodeling and redesigning we do feels fresh but also keeps with the history and style of the home.
I found an amazing vintage cast iron tub at a flea market several months ago and I’ve gone back and forth on which bathroom remodel I was going to incorporate it into, but I think I’ve settled on using it in the downstairs bath. I really think it’s going to be perfect for the space and such a fun design element. I have to admit, I’m a little nervous about the refinish process, but I’ve been reading a lot about how to do it, and I guess, no fear right? I plan to refinish it with a black bottom and brass feet, like the tub above. Cool, right?
As far as the flooring, I’m really into these vintage inspired tiles, and I plan to use something like these or these for the flooring. Subway tile and shiplap will cover the walls and ceiling. I plan to use this kind of shiplap because it is made for wet areas and works (or so I’ve read) really, really well in bathrooms.
For the vanity, I’ve gone back and forth between a classic white shaker cabinet vanity, or some kind of reclaimed wood looking vanity, and I’m honestly still deciding. You can see in the images I’ve gathered that there are so many good examples of both. Weigh in below in the comments if you have an opinion, I love suggestions!
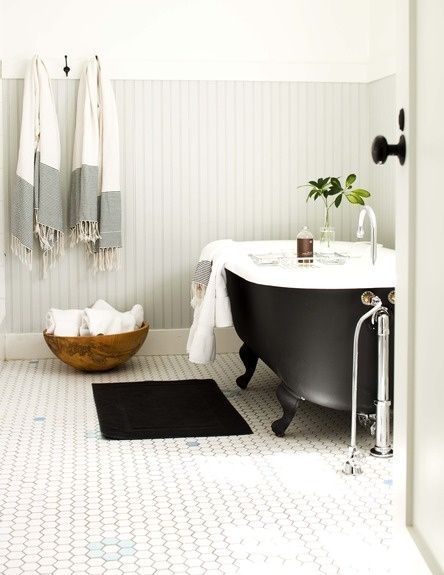
I’m really loving brass finishes right now so I’m pretty sure that’s what we’re going to go with. I’m thinking these for the shower/tub. This faucet for the sink/sinks. I’m still looking for the perfect gorgeous brass industrial light fixture, and I love these for the drawer pulls (depending on the vanity we settle on.)
I’m excited to start sharing more of our remodeling process with you all as we push forward with these projects through the fall and winter. Cozy weather always puts me in a nesting mood. Anyone else?
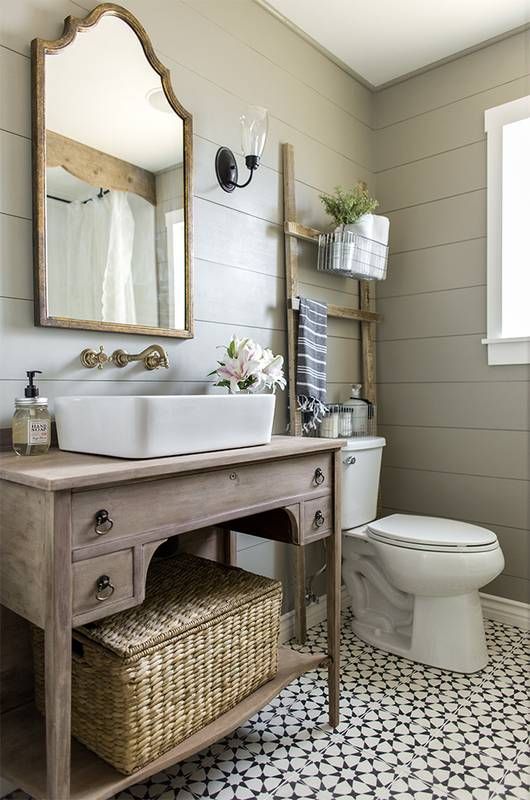
shop the inspiration pieces:

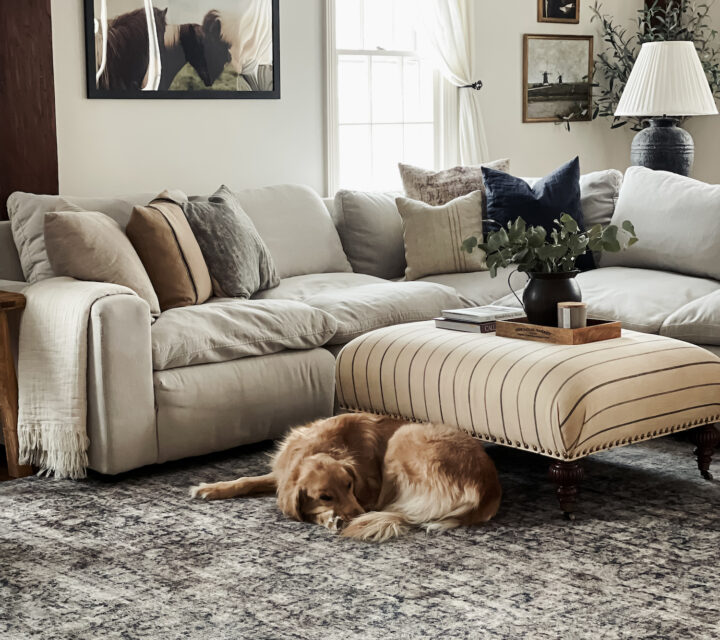
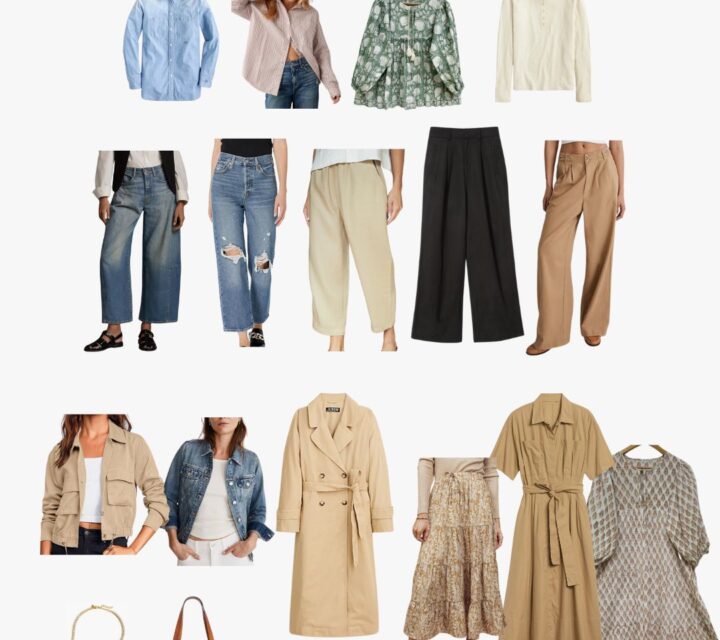
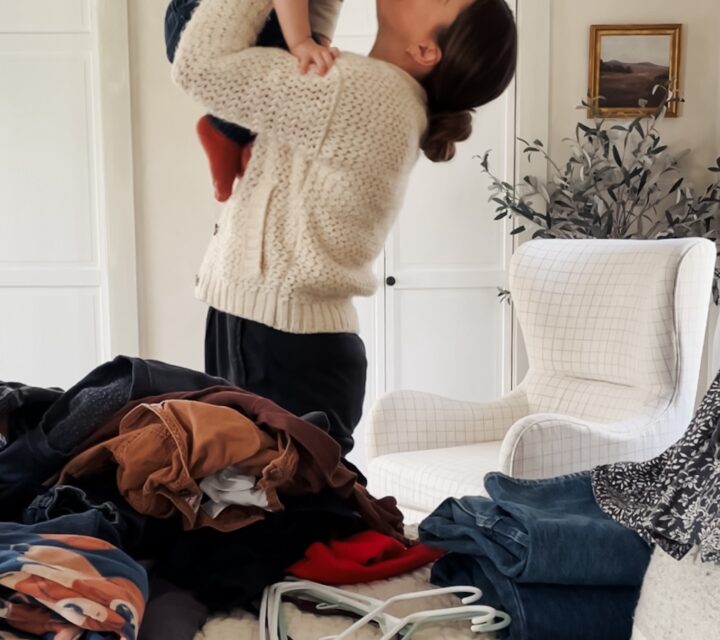
Your vanity is amazing! I want one like that in our house!
Paige
http://thehappyflammily.com
these aren’t ours, just inspiration for our future bathroom!
I would love to hear what you think of the faucets, if those are the ones that you end up with. I was looking at them for our bathroom updates as I love the bronze as well. My husband is afraid they will be too large height and depth wise for our pedestal sinks. I love your classic look and can’t wait to see the final product! Thanks for letting us tag along :)