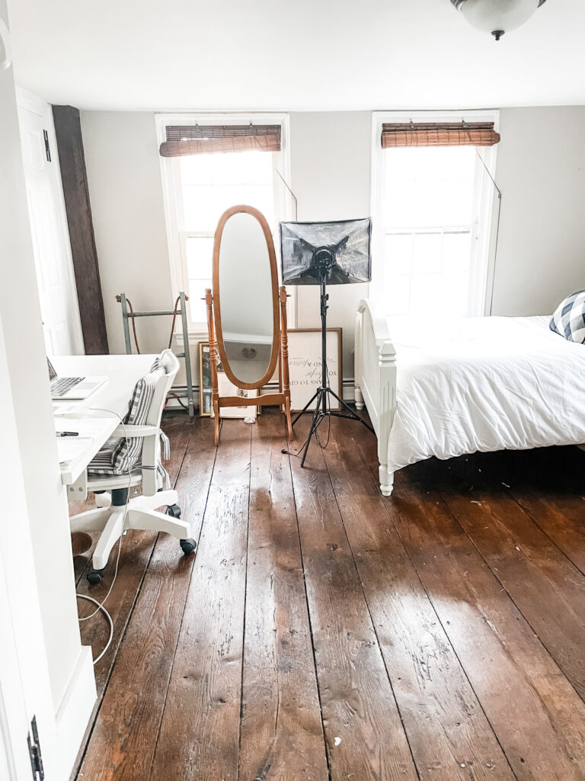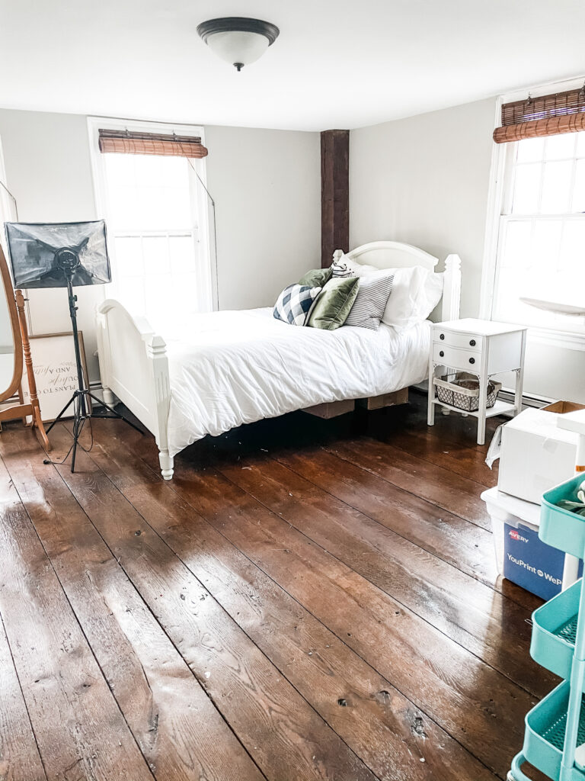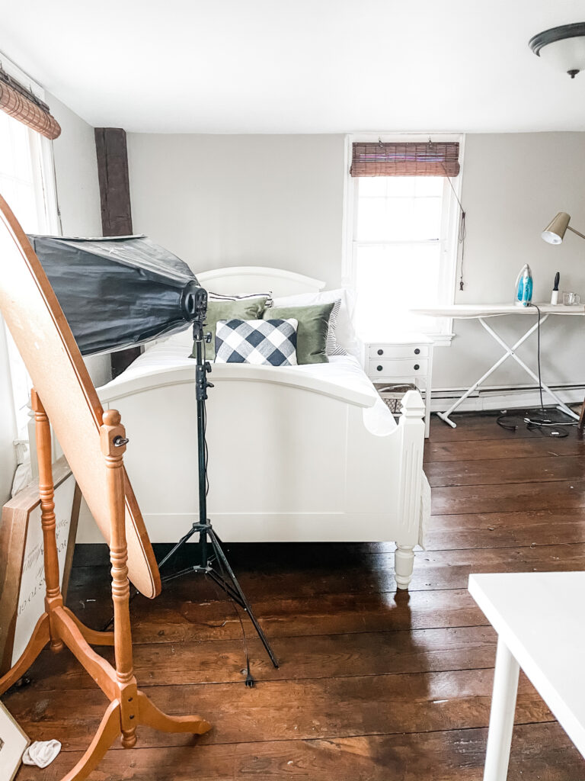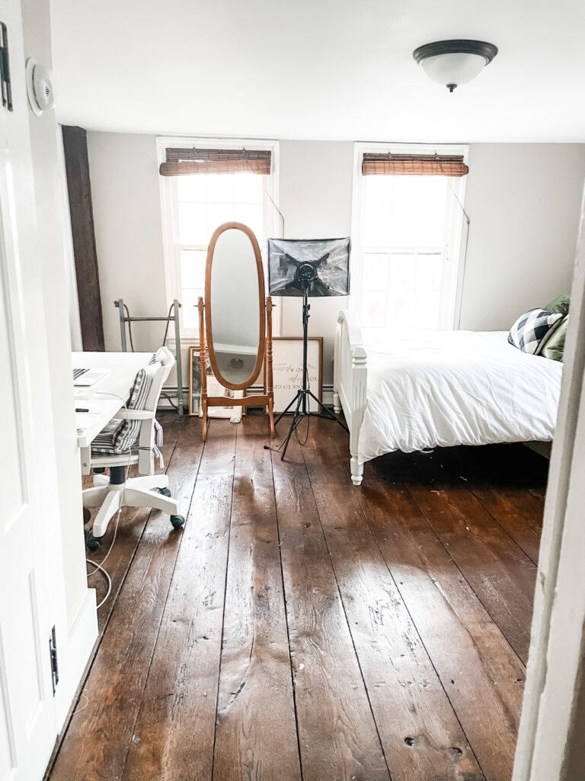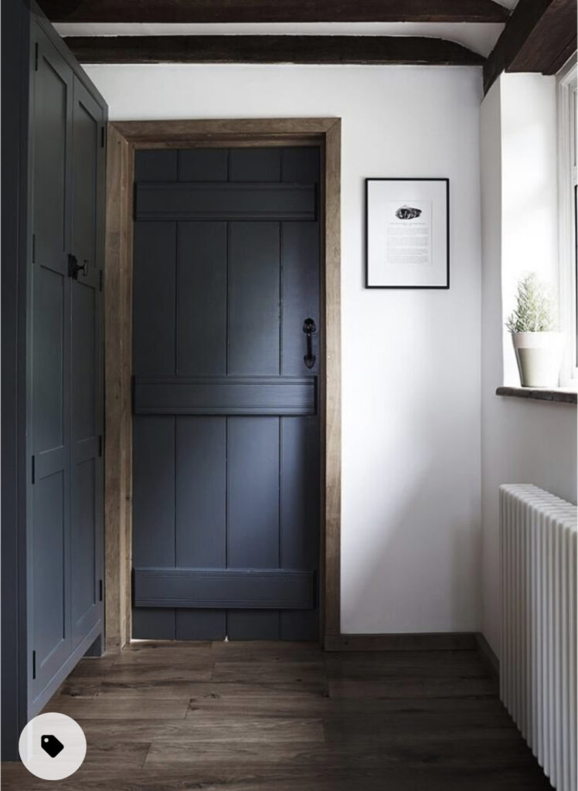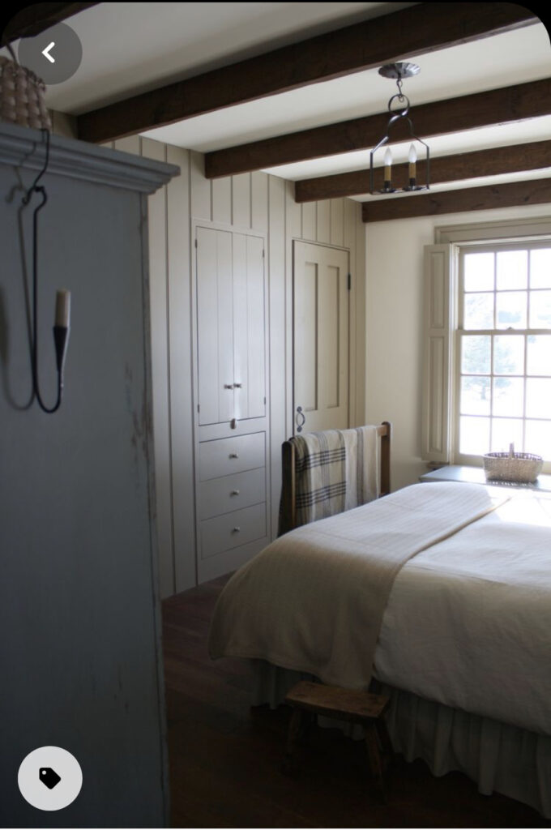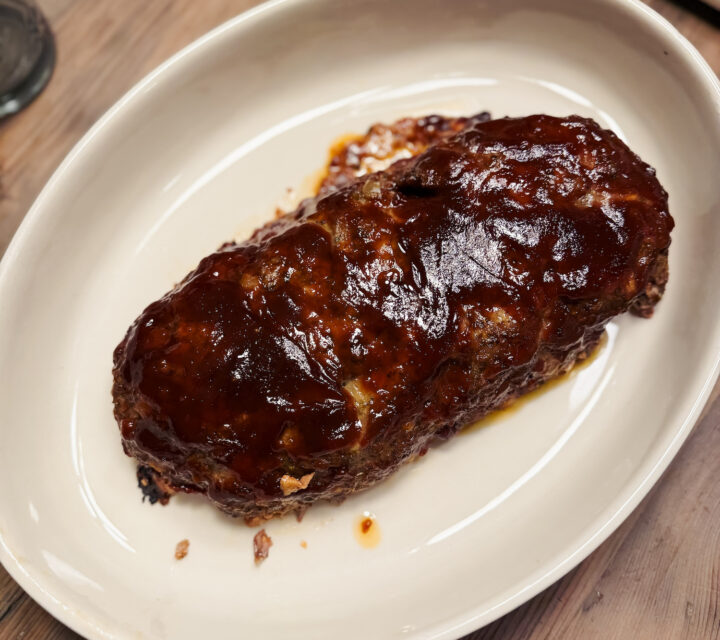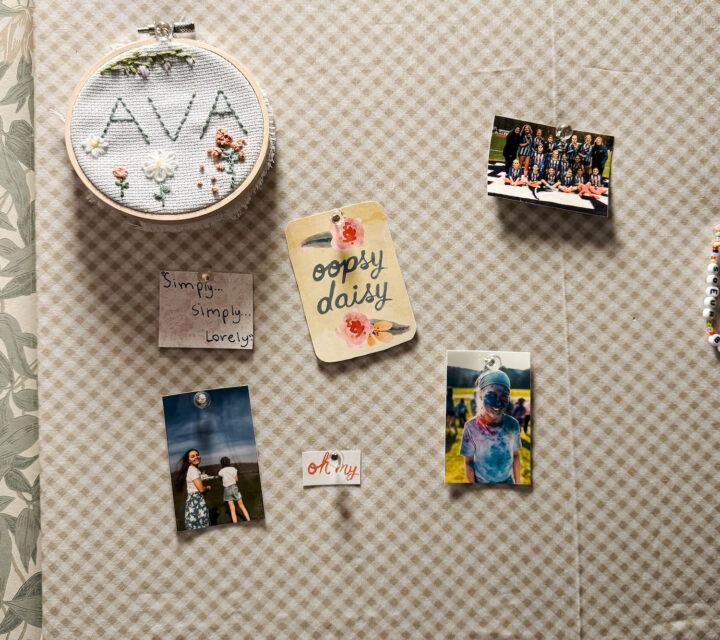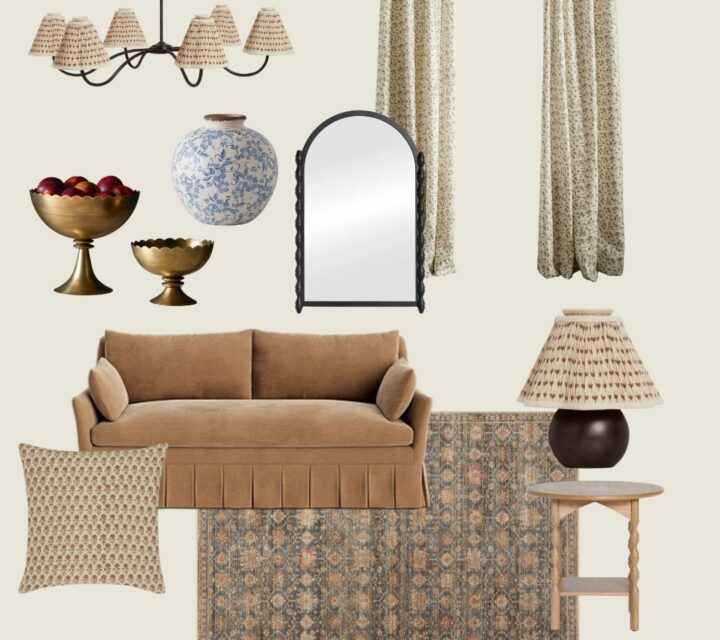If you’ve been following along with my insta stories lately, then you know that I am currently working on redoing my combined guest bedroom/office. Today I wanted to share the mood board for the space as well as some “before” images, and inspiration images…
Challenges of the space:
Okay so this room is a bit tricky for several reasons. It functions as my office 90% of the time, but it also needs to work as a guest bedroom because all of our family lives on the other side of the country, and when they make the trek out to see us I want them to have their own space to stay. So it needs to have good work space and storage, but also function nicely as a comfortable and cozy guest bedroom.
Other challenges are: the lower ceilings typical of a home as old as ours, and while it’s actually quite big for a bedroom it has two entry doors which limit layout options. We also have to work around the radiant heaters around the floor, which impacts furniture arrangement. Here’s where the space is currently (as you can see it’s a bit of a dump zone right now… we’re going to fix that right up.):
What I am wanting for this space:
What I am hoping for is to create a kind of modern cottage vibe for the space. Cozy but clean, and staying true to the feel and era of our home. I like warm neutrals and I definitely want to incorporate some of my favorite gray color (Iron Mountain) which I’ve used in other areas of our home and adore. And I would like to space to flow nicely. Here are some of my inspiration spaces…
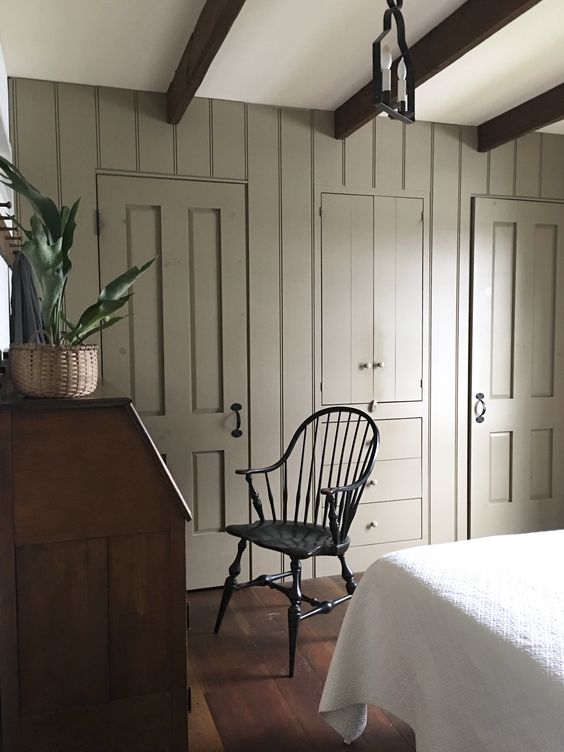
My plan for the space:
So here is my plan so far from the space. I like to create a mood board before I get started, so that I have direction, always planning that some things may change as I go along. But its nice to have a place to jump off from, and I’ve found it really helps me avoid purchasing the wrong things or going in a direction I don’t end up loving.
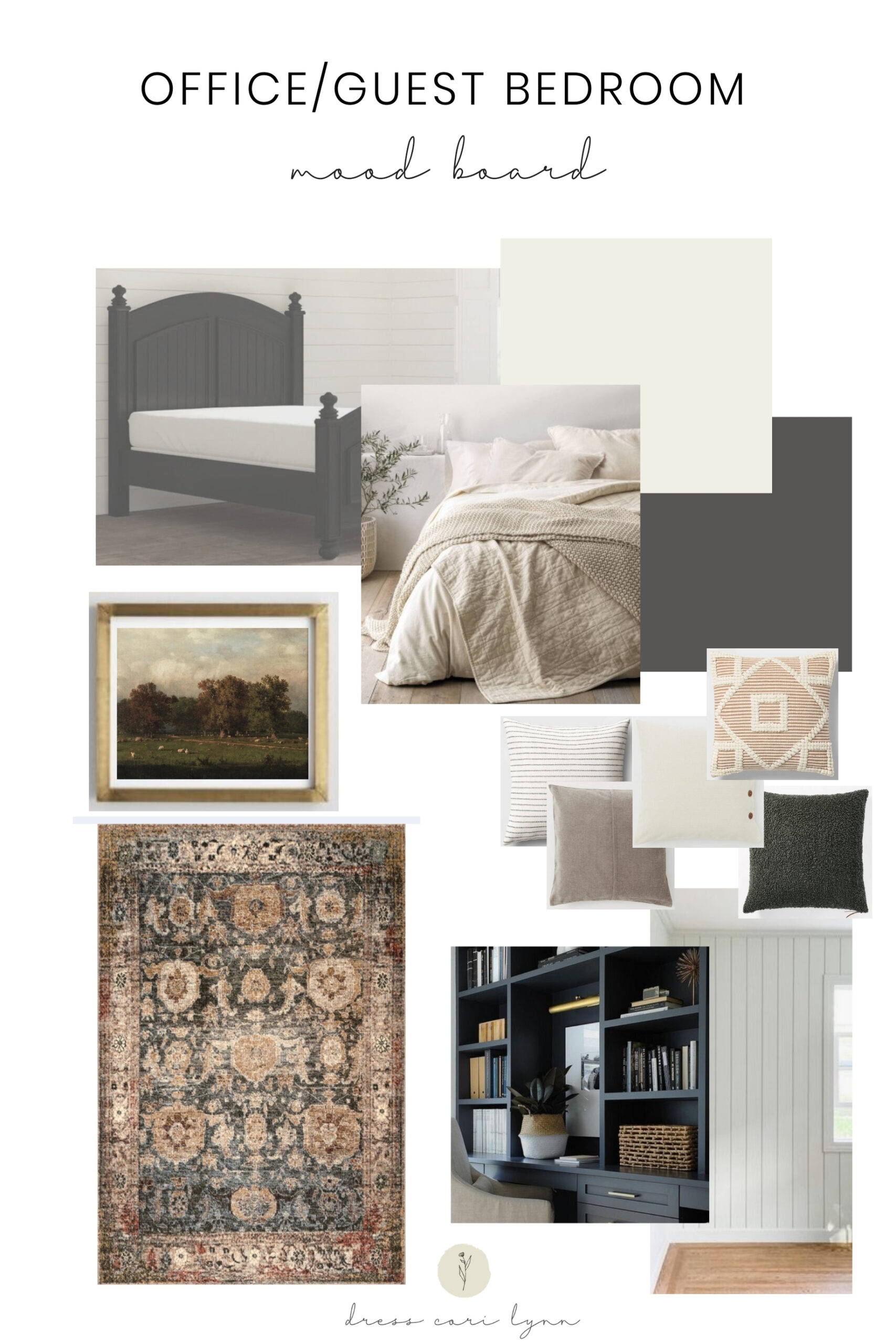
Room Sources: linked here. Colors: Benjamin Moore: IRON MOUNTAIN, WHITE DOVE.
